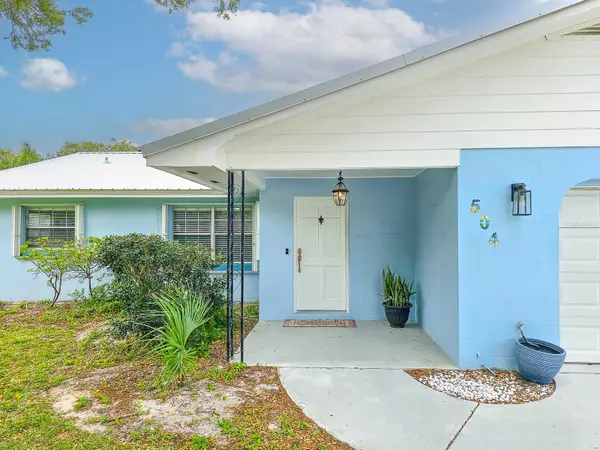For more information regarding the value of a property, please contact us for a free consultation.
Key Details
Sold Price $930,000
Property Type Single Family Home
Sub Type Single Family Residence
Listing Status Sold
Purchase Type For Sale
Square Footage 1,932 sqft
Price per Sqft $481
MLS Listing ID NS1081051
Sold Date 10/31/24
Bedrooms 3
Full Baths 2
HOA Y/N No
Originating Board Stellar MLS
Year Built 1974
Annual Tax Amount $5,538
Lot Size 0.280 Acres
Acres 0.28
Property Description
Situated in the highly sought-after Central Beach area, this property boasts an enviable location within 5 minutes to Flagler Avenue's bustling hub, offering an array of dining, shopping, and entertainment options, as well as easy access to the beach and the Intracoastal waterway.
Nestled on an expansive 75 x 161 lot, this home features a fenced-in yard, providing both privacy and ample space for potential additions such as a pool or guest house, perfect for hosting gatherings. The interior showcases a spacious open floor plan comprising three bedrooms and two bathrooms, complemented by a unique indoor beach shower, adding to the property's coastal charm and practicality.
Convenience is further enhanced by the attached two-car garage, equipped to accommodate various recreational equipment and storage needs, with additional outdoor space available for boat or RV parking. The property benefits from two air conditioning systems, including a main 2.5-ton unit servicing the entire house, supplemented by a four-port mini-split system, offering independent climate control in three rooms for optimal comfort.
Features include newly installed lighting, three ring cameras and doorbell for enhanced security, hurricane shutters, and ceiling fans throughout. The home presents ample potential for further customization and upgrades, allowing discerning buyers to tailor the space to their preferences and realize their vision of coastal living.
Relaxation takes on new meaning as you unwind on the front porch, serenaded by the soothing sounds of the nearby waves, offering a unique perspective on the ebb and flow of the tide. With its blend of convenience, charm, and potential, this property represents an enticing opportunity for those seeking to immerse themselves in the vibrant coastal lifestyle of Central Beach, without the constraints of an HOA.
Location
State FL
County Volusia
Zoning 10R2
Interior
Interior Features Ceiling Fans(s), Living Room/Dining Room Combo, Open Floorplan, Split Bedroom, Walk-In Closet(s)
Heating Central, Electric
Cooling Central Air, Mini-Split Unit(s)
Flooring Concrete
Furnishings Unfurnished
Fireplace false
Appliance Dishwasher, Electric Water Heater, Refrigerator
Laundry Electric Dryer Hookup, Laundry Room, Washer Hookup
Exterior
Exterior Feature French Doors, Hurricane Shutters, Irrigation System
Garage Driveway, Garage Door Opener
Garage Spaces 2.0
Fence Chain Link, Vinyl
Utilities Available Cable Available, Cable Connected, Electricity Connected, Fire Hydrant, Phone Available, Sewer Connected, Water Connected
Waterfront false
Roof Type Metal
Porch Front Porch, Patio
Parking Type Driveway, Garage Door Opener
Attached Garage true
Garage true
Private Pool No
Building
Lot Description City Limits
Entry Level One
Foundation Slab
Lot Size Range 1/4 to less than 1/2
Sewer Public Sewer
Water Public, Well
Architectural Style Ranch
Structure Type Block,Concrete
New Construction false
Schools
Elementary Schools Coronado Beach Elem
Middle Schools New Smyrna Beach Middl
High Schools New Smyrna Beach High
Others
Senior Community No
Ownership Fee Simple
Acceptable Financing Cash, Conventional
Listing Terms Cash, Conventional
Special Listing Condition None
Read Less Info
Want to know what your home might be worth? Contact us for a FREE valuation!

Our team is ready to help you sell your home for the highest possible price ASAP

© 2024 My Florida Regional MLS DBA Stellar MLS. All Rights Reserved.
Bought with LOCAL LIVING REALTY GROUP
GET MORE INFORMATION

Milton Knight, CRS
Principal Real Estate Broker | License ID: 0663675
Principal Real Estate Broker License ID: 0663675




