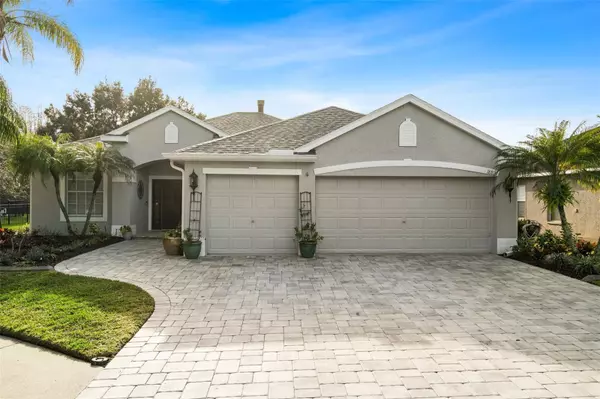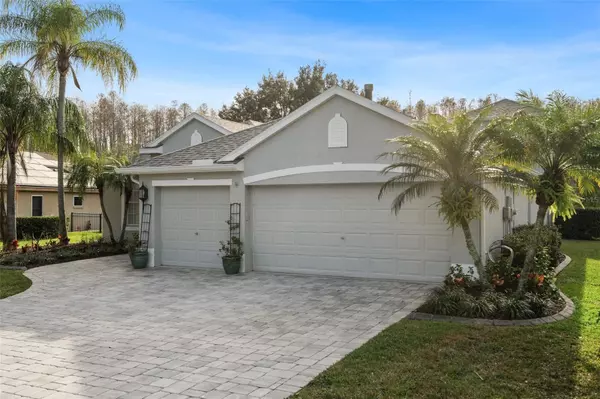For more information regarding the value of a property, please contact us for a free consultation.
Key Details
Sold Price $700,000
Property Type Single Family Home
Sub Type Single Family Residence
Listing Status Sold
Purchase Type For Sale
Square Footage 2,681 sqft
Price per Sqft $261
Subdivision Cheval West Village 06
MLS Listing ID T3548122
Sold Date 12/22/24
Bedrooms 4
Full Baths 3
HOA Fees $10/ann
HOA Y/N Yes
Originating Board Stellar MLS
Year Built 2001
Annual Tax Amount $4,240
Lot Size 8,276 Sqft
Acres 0.19
Property Description
PRICE REDUCED! Unique property in Cheval. The main house is a spacious open floorplan with 3 bedrooms, 2 baths. There is an attached two-story Casita/Generational suite with private entry. It boasts an additional 2 bedrooms and one bath offering an ideal place for a college student, or a private pool house. Step out back to the exceptional caged pool, and fenced backyard All this on a fantastic Cul de sac lot that backs to a conservation area that offers lots of privacy. The possibilities are endless. Tile floors (the wood look tile as pictured). spacious open floor plan, Three-car garage with long paver driveway for additional parking. Granite counters in the kitchen and very light and bright throughout. Sought after Steinbrenner school district. Cheval is a guarded and gated community with private roads. Two 18-hole golf courses. Community Club (membership is required for golf, tennis, pool, and fitness center). It is a great community location, close to the Veteran's Expressway, Tampa International Airport, City of Tampa, and area attractions.
Location
State FL
County Hillsborough
Community Cheval West Village 06
Zoning PD
Rooms
Other Rooms Attic, Bonus Room, Den/Library/Office, Family Room, Formal Dining Room Separate, Inside Utility, Media Room
Interior
Interior Features Ceiling Fans(s), Eat-in Kitchen, Split Bedroom
Heating Central, Heat Pump, Zoned
Cooling Central Air, Zoned
Flooring Carpet, Tile
Fireplaces Type Gas
Fireplace true
Appliance Cooktop, Dishwasher, Disposal, Electric Water Heater, Exhaust Fan, Microwave, Range, Range Hood, Refrigerator
Laundry Laundry Room
Exterior
Exterior Feature Irrigation System, Sliding Doors
Parking Features Garage Door Opener
Garage Spaces 3.0
Fence Fenced
Pool Gunite, Heated, In Ground, Lighting, Screen Enclosure
Community Features Deed Restrictions, Golf, Pool, Tennis Courts
Utilities Available Cable Available, Public
Amenities Available Gated, Recreation Facilities, Security, Tennis Court(s)
View Trees/Woods
Roof Type Shingle
Porch Screened
Attached Garage false
Garage true
Private Pool Yes
Building
Lot Description Cul-De-Sac, Private
Entry Level One
Foundation Slab
Lot Size Range 0 to less than 1/4
Builder Name Ryland
Sewer Public Sewer
Water None
Architectural Style Contemporary
Structure Type Block,Stucco
New Construction false
Schools
Elementary Schools Mckitrick-Hb
Middle Schools Martinez-Hb
High Schools Steinbrenner High School
Others
Pets Allowed Yes
HOA Fee Include Security
Senior Community No
Pet Size Extra Large (101+ Lbs.)
Ownership Fee Simple
Monthly Total Fees $10
Acceptable Financing Cash, Conventional, FHA, VA Loan
Membership Fee Required Required
Listing Terms Cash, Conventional, FHA, VA Loan
Special Listing Condition None
Read Less Info
Want to know what your home might be worth? Contact us for a FREE valuation!

Our team is ready to help you sell your home for the highest possible price ASAP

© 2024 My Florida Regional MLS DBA Stellar MLS. All Rights Reserved.
Bought with FRANK ALBERT REALTY
GET MORE INFORMATION
Milton Knight, CRS
Principal Real Estate Broker | License ID: 0663675
Principal Real Estate Broker License ID: 0663675




