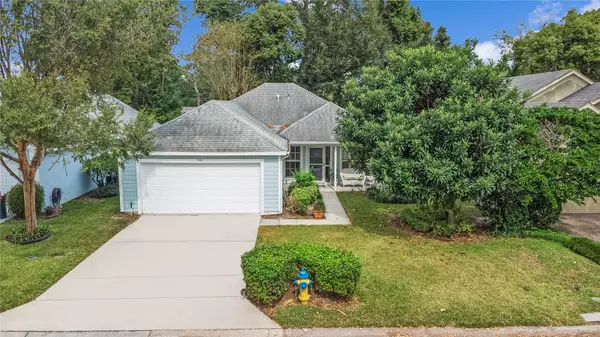For more information regarding the value of a property, please contact us for a free consultation.
Key Details
Sold Price $381,000
Property Type Single Family Home
Sub Type Single Family Residence
Listing Status Sold
Purchase Type For Sale
Square Footage 1,292 sqft
Price per Sqft $294
Subdivision Oak Springs
MLS Listing ID O6253183
Sold Date 12/31/24
Bedrooms 3
Full Baths 2
Construction Status Financing,Inspections
HOA Fees $9/ann
HOA Y/N Yes
Originating Board Stellar MLS
Year Built 1991
Annual Tax Amount $1,148
Lot Size 4,791 Sqft
Acres 0.11
Property Description
One or more photo(s) has been virtually staged. Welcome to this stunning Key West-style 3-bedroom, 2-bath home, perfectly situated in Central Florida's Seminole County and within the city limits of Altamonte Springs! This beautifully maintained property is ideal for first-time homebuyers or anyone looking to downsize into the laid-back Florida lifestyle. Step inside to find fresh interior and exterior paint and a spacious, airy design enhanced by vaulted ceilings. The kitchen is a chef's dream, featuring stainless steel appliances, white cabinetry, and new LVP flooring. The primary suite offers a large walk-in closet, dual vanities, and a walk-in shower, while the second bathroom also features a convenient walk-in shower. Relax and unwind on the large screened-in back porch overlooking mature landscaping, providing a private oasis. The 2-car garage includes built-in shelving for ample storage. Located in a quaint, quiet neighborhood, you'll be just 30 minutes from the theme parks, 5 minutes from local shopping and dining, and close to the SunRail Station, I-4, 414, and 429. Start living Florida's good life today! Call for your private showing.
Location
State FL
County Seminole
Community Oak Springs
Zoning R1
Rooms
Other Rooms Inside Utility
Interior
Interior Features Window Treatments, Ceiling Fans(s), Eat-in Kitchen, Primary Bedroom Main Floor, Vaulted Ceiling(s)
Heating Central, Electric
Cooling Central Air
Flooring Laminate, Vinyl
Furnishings Unfurnished
Fireplace false
Appliance Cooktop, Dishwasher, Dryer, Electric Water Heater, Microwave, Range Hood, Refrigerator, Washer
Laundry Inside, Laundry Closet
Exterior
Exterior Feature Rain Gutters
Parking Features Garage Door Opener
Garage Spaces 2.0
Fence Vinyl, Wood
Community Features None
Utilities Available BB/HS Internet Available, Cable Connected, Electricity Connected, Fire Hydrant, Public, Sewer Connected, Water Connected
Roof Type Shingle
Porch Rear Porch, Screened
Attached Garage true
Garage true
Private Pool No
Building
Lot Description City Limits
Entry Level One
Foundation Slab
Lot Size Range 0 to less than 1/4
Sewer Public Sewer
Water Public
Architectural Style Key West
Structure Type Stucco,Wood Frame,HardiPlank Type
New Construction false
Construction Status Financing,Inspections
Others
Pets Allowed Cats OK, Dogs OK
HOA Fee Include Common Area Taxes
Senior Community No
Ownership Fee Simple
Monthly Total Fees $9
Acceptable Financing Cash, Conventional, FHA, VA Loan
Membership Fee Required Required
Listing Terms Cash, Conventional, FHA, VA Loan
Special Listing Condition None
Read Less Info
Want to know what your home might be worth? Contact us for a FREE valuation!

Our team is ready to help you sell your home for the highest possible price ASAP

© 2025 My Florida Regional MLS DBA Stellar MLS. All Rights Reserved.
Bought with THE WILKINS WAY LLC
GET MORE INFORMATION
Milton Knight, CRS
Principal Real Estate Broker | License ID: 0663675
Principal Real Estate Broker License ID: 0663675




