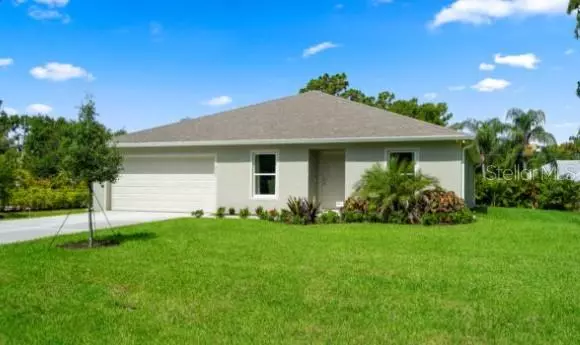For more information regarding the value of a property, please contact us for a free consultation.
Key Details
Sold Price $329,990
Property Type Single Family Home
Sub Type Single Family Residence
Listing Status Sold
Purchase Type For Sale
Square Footage 1,806 sqft
Price per Sqft $182
Subdivision Poinciana Nbrhd 02 West Village 07
MLS Listing ID J984433
Sold Date 12/31/24
Bedrooms 4
Full Baths 2
HOA Fees $94/mo
HOA Y/N Yes
Originating Board Stellar MLS
Year Built 2024
Annual Tax Amount $298
Lot Size 6,969 Sqft
Acres 0.16
Property Description
Introducing the Royal, an expansive floorplan from our highly regarded Value collection. This remarkable home boasts 4 bedrooms, 2 full bathrooms, and a generously proportioned 2 car garage. With a split plan design, the master suite offers a warm and inviting retreat, providing ample privacy from the other three bedrooms.
The heart of this home lies in its open concept kitchen and great room, providing a spacious and inviting area for family gatherings and creating lasting memories. The well-appointed kitchen features stainless steel appliances, including an electric smooth top range, a ductless vent hood, light, and fan, as well as an Energy Star insulated dishwasher, ensuring both style and efficiency in your culinary endeavors. Additionally, a charming dining area at the front of the home offers even more space for meals and relaxation.
Crafted with our unwavering commitment to quality craftsmanship, the Royal incorporates a range of energy-smart features, such as the digital thermostat and heating, ventilation and A/C system to the roof vent and soffit for efficient attic ventilation, and dual-pane energy-efficient windows, every detail has been meticulously considered to enhance comfort and sustainability.
We are proud to stand behind the quality of our homes, and the Royal floorplan is no exception. It comes with a comprehensive warranty package. Your peace of mind is our top priority, ensuring you can enjoy your home for years to come.
Why settle for renting when you can embrace the opportunity to own your dream home? The Royal floorplan presents an affordable and advantageous investment in your future. With standard selections of laminate countertops, vinyl flooring, and carpet in bedrooms and living areas, we have carefully curated a combination of quality and savings. Seize the chance to transform this house into your cherished home and take the first step towards homeownership.
Location
State FL
County Polk
Community Poinciana Nbrhd 02 West Village 07
Zoning PUD
Interior
Heating Central
Cooling Central Air
Fireplace false
Appliance Dishwasher, Electric Water Heater, Microwave, Range
Laundry Laundry Room
Exterior
Exterior Feature Irrigation System
Garage Spaces 1.0
Utilities Available Cable Connected
Roof Type Shingle
Attached Garage true
Garage true
Private Pool No
Building
Entry Level One
Foundation Slab
Lot Size Range 0 to less than 1/4
Sewer Public Sewer
Structure Type Concrete
New Construction true
Others
Senior Community No
Ownership Fee Simple
Monthly Total Fees $94
Membership Fee Required Required
Special Listing Condition None
Read Less Info
Want to know what your home might be worth? Contact us for a FREE valuation!

Our team is ready to help you sell your home for the highest possible price ASAP

© 2025 My Florida Regional MLS DBA Stellar MLS. All Rights Reserved.
Bought with THE FIRM RE
GET MORE INFORMATION
Milton Knight, CRS
Principal Real Estate Broker | License ID: 0663675
Principal Real Estate Broker License ID: 0663675


