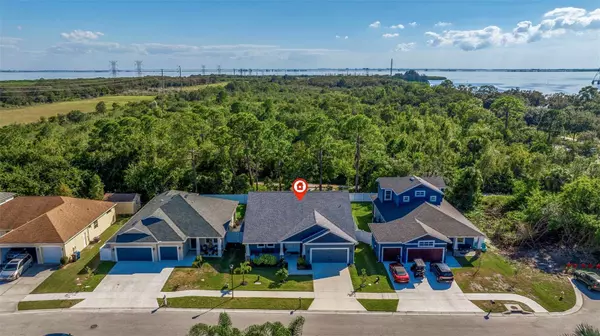For more information regarding the value of a property, please contact us for a free consultation.
Key Details
Sold Price $653,500
Property Type Single Family Home
Sub Type Single Family Residence
Listing Status Sold
Purchase Type For Sale
Square Footage 2,235 sqft
Price per Sqft $292
Subdivision Tampashores Bay Sec
MLS Listing ID OM689407
Sold Date 01/06/25
Bedrooms 3
Full Baths 2
HOA Fees $65/mo
HOA Y/N Yes
Originating Board Stellar MLS
Year Built 2020
Annual Tax Amount $5,670
Lot Size 7,405 Sqft
Acres 0.17
Lot Dimensions 60x122
Property Description
High and Dry - No Flooding Has Affected This Property. Welcome to your new sanctuary! This STUNNING 3-bedroom + Bonus room, 2-bathroom, 2 car garage home, built in 2020 (with a 2-10 Home Warranty good through Nov. 2024), offers modern living at its finest. Step inside to discover an open floor plan highlighted by a sleek kitchen with quartz countertops, stainless steel appliances, cathedral ceilings, a double whirlpool oven, pantry, and separate laundry room with storage. The Owner's suite features cathedral ceilings, crown molding, a door that leads to the patio, two walk-in closets, spacious bathroom with quartz counters and a dual vanity, soaking tub, dual shower-heads in the shower, and separate toilet room. A true split floor plan, this home features two guest bedrooms and a bathroom on the opposite side of the owners suite, providing lots of natural light and closet space. Upstairs boasts a loft / bonus room with a built-in bookcase with hidden storage behind & crown molding. Revel in a carpet-free environment with vinyl and tile flooring throughout! Embrace eco-conscious living with solar panels installed in 2021 (ASK ABOUT THE SAVINGS) and a state-of-the-art HVAC system featuring a UV filter. Your safety is paramount, thanks to a Synergy security system and Ring cameras at the front door and outside. Relax in the screened porch with two ceiling fans, overlooking the fully fenced backyard that faces a nature preserve. A gate provides easy access to the trail and beach, ensuring ultimate privacy with NO REAR NEIGHBORS. As if that's not enough, this home boasts extra perks including Cat 5 cable throughout, a floored attic space above the garage, surround sound wiring with speakers on the porch, an installed connection for CB/HAM radio with an antenna for tech enthusiasts. This home blends luxury, comfort, and eco-friendly features seamlessly. The City of Oldsmar is a Golf Cart friendly community with access to a public boat ramp, kayak launches, fishing piers, parks, playgrounds, trails, bars, restaurants, shopping and more! Schedule your private viewing today. Owners are relocating for work.
Location
State FL
County Pinellas
Community Tampashores Bay Sec
Rooms
Other Rooms Bonus Room, Den/Library/Office, Inside Utility, Storage Rooms
Interior
Interior Features Cathedral Ceiling(s), Ceiling Fans(s), Crown Molding, Eat-in Kitchen, High Ceilings, Open Floorplan, Other, Primary Bedroom Main Floor, Split Bedroom, Vaulted Ceiling(s), Walk-In Closet(s)
Heating Central
Cooling Central Air
Flooring Luxury Vinyl, Tile
Fireplace false
Appliance Dishwasher, Microwave, Range, Refrigerator, Tankless Water Heater
Laundry Inside, Laundry Room
Exterior
Exterior Feature Hurricane Shutters, Irrigation System, Lighting, Other, Private Mailbox, Rain Gutters, Sidewalk, Sliding Doors, Storage
Garage Spaces 2.0
Fence Fenced, Vinyl
Utilities Available Cable Available, Electricity Available, Public, Street Lights, Water Available
View Trees/Woods
Roof Type Shingle
Porch Front Porch, Rear Porch, Screened
Attached Garage true
Garage true
Private Pool No
Building
Lot Description Conservation Area, Cul-De-Sac, Landscaped, Sidewalk, Street Dead-End, Paved, Private
Story 2
Entry Level Two
Foundation Slab
Lot Size Range 0 to less than 1/4
Sewer Public Sewer
Water Public
Structure Type Block,Stucco
New Construction false
Schools
Elementary Schools Oldsmar Elementary-Pn
Middle Schools Carwise Middle-Pn
High Schools East Lake High-Pn
Others
Pets Allowed Yes
Senior Community No
Ownership Fee Simple
Monthly Total Fees $65
Acceptable Financing Cash, Conventional, FHA, VA Loan
Membership Fee Required Required
Listing Terms Cash, Conventional, FHA, VA Loan
Special Listing Condition None
Read Less Info
Want to know what your home might be worth? Contact us for a FREE valuation!

Our team is ready to help you sell your home for the highest possible price ASAP

© 2025 My Florida Regional MLS DBA Stellar MLS. All Rights Reserved.
Bought with COLDWELL BANKER REALTY
GET MORE INFORMATION
Milton Knight, CRS
Principal Real Estate Broker | License ID: 0663675
Principal Real Estate Broker License ID: 0663675




