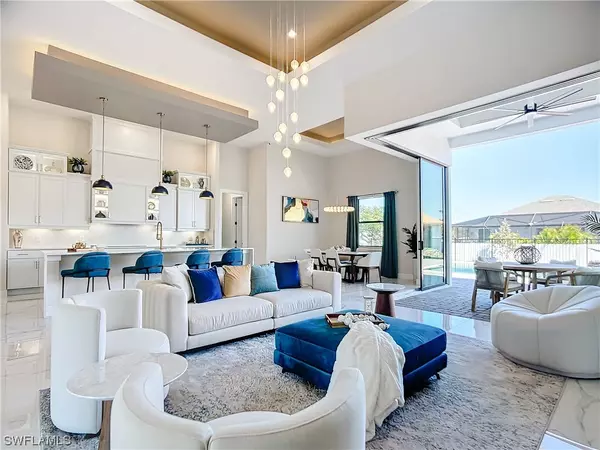For more information regarding the value of a property, please contact us for a free consultation.
Key Details
Sold Price $841,925
Property Type Single Family Home
Sub Type Single Family Residence
Listing Status Sold
Purchase Type For Sale
Square Footage 2,614 sqft
Price per Sqft $322
Subdivision Cape Coral
MLS Listing ID 223057045
Sold Date 01/03/25
Style Ranch,One Story
Bedrooms 4
Full Baths 3
HOA Y/N No
Year Built 2024
Annual Tax Amount $791
Tax Year 2022
Lot Size 10,018 Sqft
Acres 0.23
Lot Dimensions Appraiser
Property Sub-Type Single Family Residence
Property Description
Bahnam Builders New Construction home to be completed in approx. 4 months from the time of breaking ground. This home is through permitting and awaiting a new owner! This spacious "Collins" floorplan has been designed with many upgrades throughout the home and includes a pool at this amazing affordable price. This home features 4 bedrooms, a den, and 3 full bathrooms. The Deluxe Kitchen consists of a cooktop, dishwasher, microwave, quartz countertops, and upgraded flooring. It has a 3-car garage and a huge master walk-in closet. You must see the 10' tall 90-degree pocket sliding glass door going out to the lanai! This home features 8-foot doors throughout and 7 rooms with up to 14'5" High trey ceilings. The Primary suite has a deluxe bathroom with a walk-in shower and a soaking tub. Additionally, all of the windows and doors are hurricane impact-proof.
Photos are for illustrative purposes only and buyer will choose their selections/colors for cabinets, flooring, plumbing, countertop, etc.
Photos are for illustrative purposes only.
Location
State FL
County Lee
Community Cape Coral
Area Cc43 - Cape Coral Unit 58, 59-61, 76,
Rooms
Bedroom Description 4.0
Interior
Interior Features Bedroom on Main Level, Bathtub, Tray Ceiling(s), Dual Sinks, Entrance Foyer, Eat-in Kitchen, Family/ Dining Room, Kitchen Island, Living/ Dining Room, Main Level Primary, Pantry, Separate Shower, Walk- In Pantry, Walk- In Closet(s), Split Bedrooms
Heating Central, Electric
Cooling Central Air, Electric
Flooring Other
Furnishings Unfurnished
Fireplace No
Window Features Impact Glass
Appliance Disposal, Microwave, Range
Laundry Inside, Laundry Tub
Exterior
Exterior Feature Security/ High Impact Doors, Patio
Parking Features Attached, Driveway, Garage, Paved
Garage Spaces 3.0
Garage Description 3.0
Pool In Ground
Utilities Available Cable Available, High Speed Internet Available
Amenities Available None
Waterfront Description None
Water Access Desc Well
Roof Type Shingle
Porch Open, Patio, Porch
Garage Yes
Private Pool Yes
Building
Lot Description Rectangular Lot
Faces East
Story 1
Sewer Septic Tank
Water Well
Architectural Style Ranch, One Story
Unit Floor 1
Structure Type Block,Concrete,Stucco
Others
Pets Allowed Yes
HOA Fee Include None
Senior Community No
Tax ID 07-44-23-C1-04180.0770
Ownership Single Family
Security Features None
Acceptable Financing All Financing Considered, Cash
Listing Terms All Financing Considered, Cash
Financing Cash
Pets Allowed Yes
Read Less Info
Want to know what your home might be worth? Contact us for a FREE valuation!

Our team is ready to help you sell your home for the highest possible price ASAP
Bought with RE/MAX Trend
GET MORE INFORMATION
Milton Knight, CRS
Principal Real Estate Broker | License ID: 0663675
Principal Real Estate Broker License ID: 0663675




