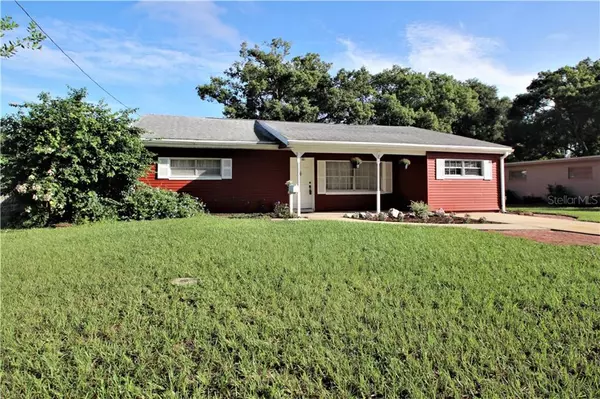For more information regarding the value of a property, please contact us for a free consultation.
Key Details
Sold Price $259,000
Property Type Single Family Home
Sub Type Single Family Residence
Listing Status Sold
Purchase Type For Sale
Square Footage 1,725 sqft
Price per Sqft $150
Subdivision Layo Wood
MLS Listing ID O5897041
Sold Date 12/17/20
Bedrooms 3
Full Baths 2
Construction Status Appraisal,Financing,Inspections
HOA Y/N No
Year Built 1965
Annual Tax Amount $456
Lot Size 0.270 Acres
Acres 0.27
Lot Dimensions 79x148
Property Description
Spacious Longwood single family residential home with NO HOA. Excellent for entertaining. Roof approximately 5 years old. AC approximately 11 years old. Re-plumbed approximately 3 years ago. Separate formal living and dining rooms. Dinette off kitchen. Family room with Franklin stove fireplace and french doors to screened in porch. Split bedroom plan. Large oversized rooms. Pergo flooring in formal living room, formal dining room, and master bedroom. Carport is enclosed to inside utility room and separate bonus room with pull down ladder and side entry door. Bathrooms were upgraded. Master bath has shower/tub combination. 2nd bath has shower. Raised panel interior doors. Refrigerator, flat top range, free standing microwave, dishwasher, disposal, washer & dryer. Upgraded raised panel kitchen cabinets. Ceiling fans in all bedrooms, family room, and screened in porch. Lots of closets. Front covered porch. Backyard open patio off of the screened in porch. This property is fenced. Lot size is 79' wide by 148' deep. Shed. Exterior was painted this year. Property is near the Longwood Historic section and the train station. Minutes from shopping.
Location
State FL
County Seminole
Community Layo Wood
Zoning LDR
Rooms
Other Rooms Bonus Room, Family Room, Formal Dining Room Separate, Formal Living Room Separate, Inside Utility
Interior
Interior Features Ceiling Fans(s), Eat-in Kitchen, Split Bedroom, Walk-In Closet(s)
Heating Central, Electric
Cooling Central Air
Flooring Carpet, Ceramic Tile, Laminate, Linoleum, Terrazzo
Fireplaces Type Wood Burning
Furnishings Unfurnished
Fireplace true
Appliance Dishwasher, Disposal, Dryer, Electric Water Heater, Microwave, Range, Range Hood, Refrigerator, Washer
Laundry Inside
Exterior
Exterior Feature Fence, French Doors, Lighting, Rain Gutters
Fence Wire
Utilities Available BB/HS Internet Available, Cable Available, Electricity Connected, Public, Sewer Connected, Street Lights
Waterfront false
Roof Type Shingle
Garage false
Private Pool No
Building
Lot Description Paved
Story 1
Entry Level One
Foundation Slab
Lot Size Range 1/4 to less than 1/2
Sewer Public Sewer
Water None
Architectural Style Ranch
Structure Type Block,Vinyl Siding,Wood Frame
New Construction false
Construction Status Appraisal,Financing,Inspections
Schools
Elementary Schools Longwood Elementary
Middle Schools Milwee Middle
High Schools Lyman High
Others
Senior Community No
Ownership Fee Simple
Acceptable Financing Cash, Conventional, FHA, VA Loan
Listing Terms Cash, Conventional, FHA, VA Loan
Special Listing Condition None
Read Less Info
Want to know what your home might be worth? Contact us for a FREE valuation!

Our team is ready to help you sell your home for the highest possible price ASAP

© 2024 My Florida Regional MLS DBA Stellar MLS. All Rights Reserved.
Bought with GROUP REALTY
GET MORE INFORMATION

Milton Knight, CRS
Principal Real Estate Broker | License ID: 0663675
Principal Real Estate Broker License ID: 0663675




